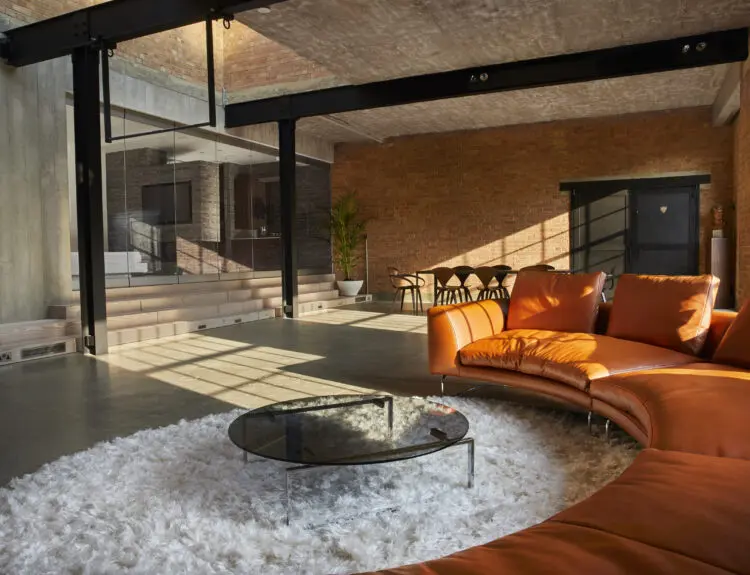A fully renovated Victorian terraced house blending classic features with modern elements. Original dark stained floorboards throughout the main house and exposed London stock brick wall across three floors and in the kitchen. The back of the house is south facing so the garden has sun throughout the day and there is beautiful light that comes in through the kitchen and third floor extension. The kitchen is open plan with Indian Ink stained plywood cabinets and worktop, dining table with hairpin legs and pocket sliding doors that fully open and hide within the wall for indoor/outdoor living. The garden is decked with multiple levels leading to our studio building, The Light Shed at the rear of the garden. The plants are mature and fully blooming during the summer months whilst mostly evergreen during the winter. The middle floor comprises of a nursery, playroom and the main family bathroom with separate freestanding bath. From here there is the mild steel staircase which continues into the top extension where there is a study with round window and the master bedroom with ensuite. The roof lights in this space are openable.
A note from the owner:
‘I think clients would be interested in shooting within this space for a modern lifestyle feel, there are a variety of textures to play with and natural daylight throughout the house at all points of the day. The whole renovation, garden and studio has been designed by Richard John Andrews.’


