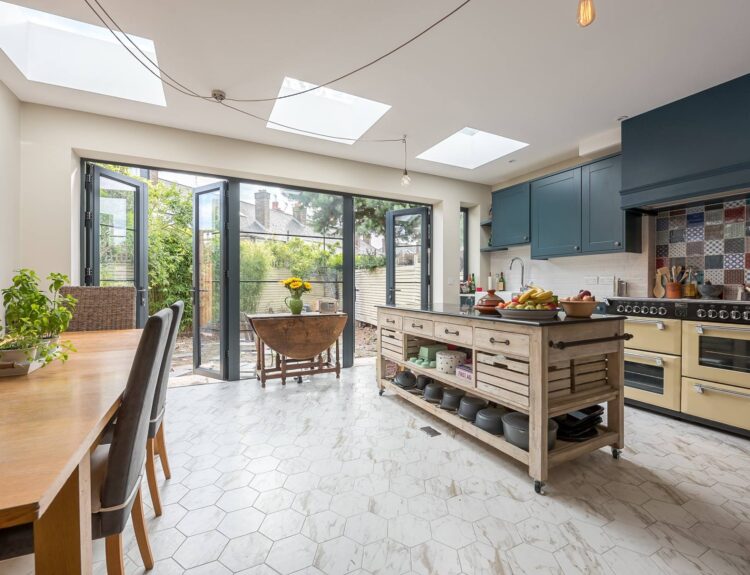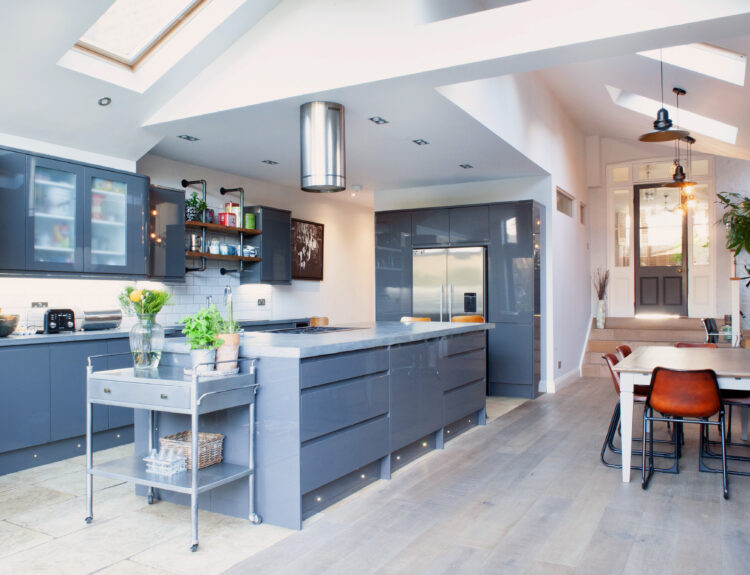A beautifully designed spacious double-fronted Victorian family
home in Wandsworth. It has a huge open plan kitchen with a 5
metre Carrera marble topped island with a grey limed oak floor with
a grey oak kitchen table that seats 10. There is a sofa area with a
working gas fire. To the right of the kitchen is a formal drawing
room with a beautiful original fireplace. Upstairs is a master
bedroom with a stunning ensuite bathroom featuring Carrera
marble, gorgeous large white bath and walk in shower. The first
floor also has a guest bedroom and separate guest bathroom with a
reclaimed concrete tile floor and free standing bath.
To the back of the house is a 75 ft garden with a wide terrace with L
shaped seating area and fire pit, planting to the sides, large willow
tree at the rear and a trampoline. A side gate with street access is
useful for taking equipment to the back.
Dalebury
LONDON SW17



