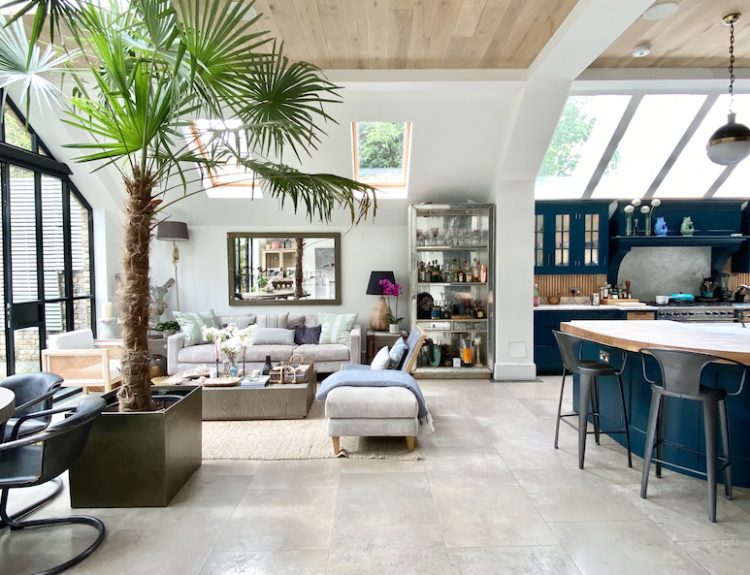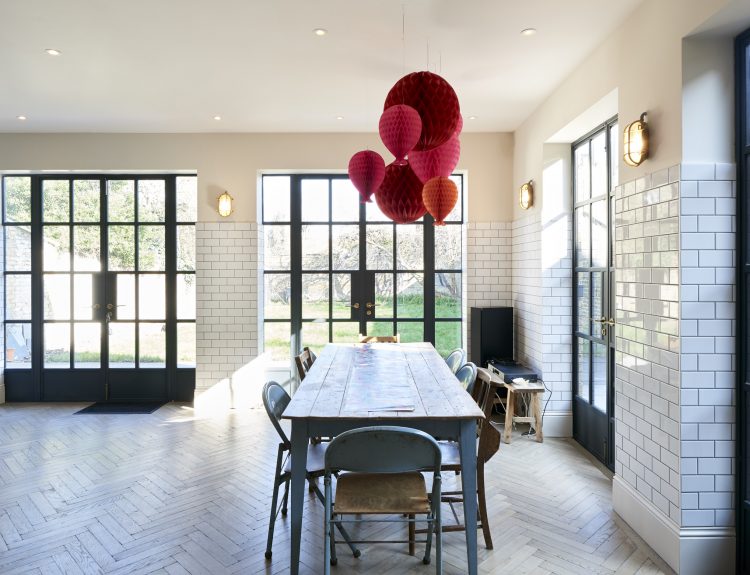A large stylish terraced Victorian townhouse location in London with a mix of contemporary and period features.
Lower ground floor is 46 foot long with polished concrete floors, full width crittall doors overlooking a luxious green garden. Marble worktops, hand crafted walnut kitchen. Flooded with natural light
Ground level has double formal sitting room with high ceilings, shutters, cornicing, two fireplaces and original stripped lime treated floorboards. This room overlooks a living roof and gardens beyond. There is also a cloackroom on this level
The first floor has the master bedroom with an en-suite along with the family bathroom. The master bedroom has high ceiliings and original cornicing.The family bathroom has moroccan zellige tiles, a roll top bath and a freestanding shower. There is an additional bedroom on this level also.
The second floor has two childrens bedrooms both with fireplaces, one of which is exposed brick work and a number of childrens accessories such as reading nook, desk area, childrens wardrobes all very prettily styled. One childrens bedroom is very spacious.
A note from the owner –
“The property overall contains a mixture of contempoary and antique collectable furniture, a lot of plants and has a natural textural feel.
There are two access points to this property. One on the lower ground level and the other on ground level. The ground level entrance has 6 raised steps from the pavement.”



