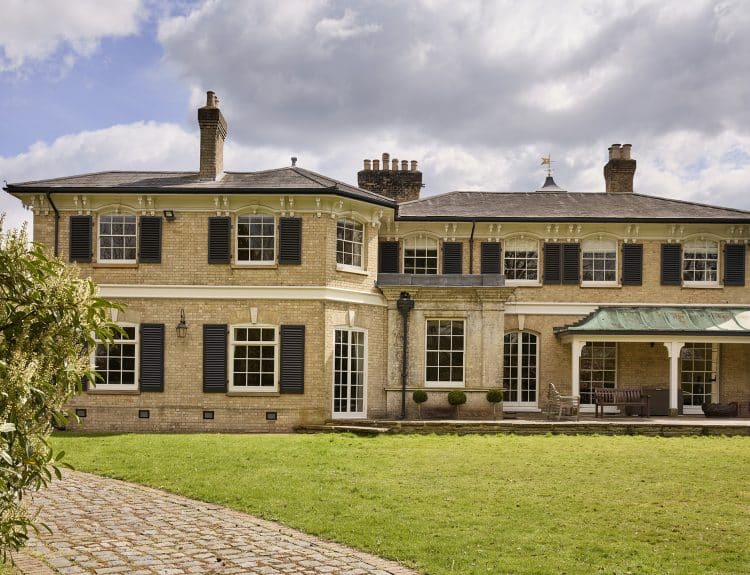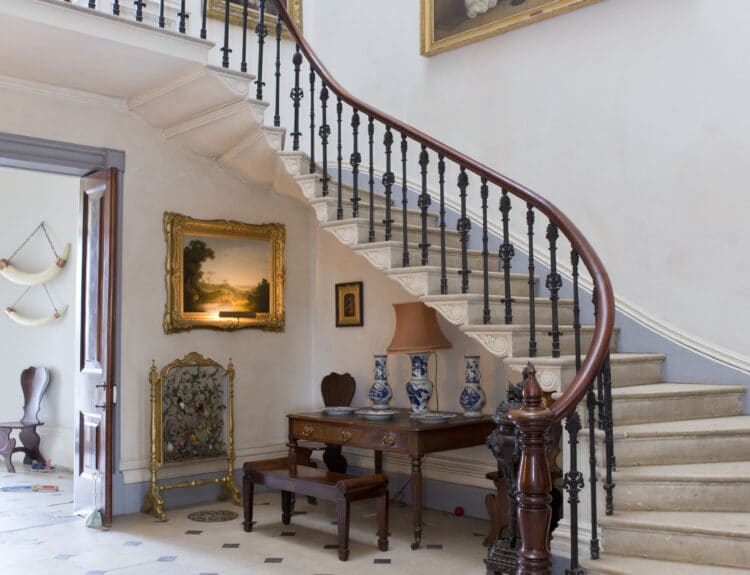2,500 sq ft semi-detached contemporary Edwardian home in East London.
With large rooms, high ceilings and wide stair cases covering three floors, there’s comfortable space for production equipment. Easy access from front and side of house. A few feature rooms:
Disco Projects Kitchen. It’s a contemporary, open plan kitchen with concrete floor and wall cladding, steel beam, skylights with blinds, ribbon windows and large glass pivot door to the garden. There is a disco ball, strobe light, black light and fog machine hanging from a steel beam in the ceiling.
Lounge has deep, dark blue (Plimsole) lounge with fireplace, projector and screen and library on two walls. Lots of low lighting can be turned on from the bookcase.
Master bedroom & En suite – ceiling, walls and flooring are completely dark grey/almost black (Kohl) with wood panelled walls, jack & jill doors, fireplace and large en-suite with stand alone black bathtub and walk in shower.
Space Bedroom – one child’s room is spaced them with dark grey walls and ceiling, planets hanging from ceiling, galaxy projector, floor to ceiling dark grey shelving, bunkbed, large (black) glass whiteboard, Velux window and parquet flooring.
Forest Bedroom – the other child’s room is kitschy and forest themed with rainbow waterfall wallpaper, flowers and vines covering the room, watery light projector, floor to ceiling wooden shelving, bunkbed, desk, glass whiteboard and parquet flooring.
Hidden Room – kids rooms have a joint walk-in closet and secret hidey-hole with fairy lights and cozy cushions that’s accessed through the back of the closet…
Ocean Bathroom – children’s bathroom comprised of terrazzo flooring (bottom of ocean), blue glass mermaid scale tiles, walls of blue and white glass tiles that reflect light with white free-standing bath.
Garden Room – reclaimed brick work, bi-fold doors, parquet flooring, black tiled bathroom and sauna for two.



