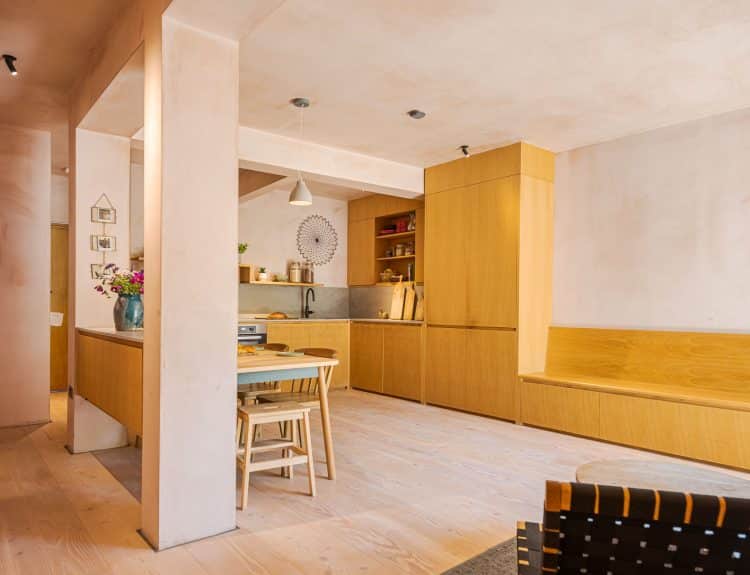Description
New build architect designed Eco home, open plan downstairs set around a large glazed double height central atrium. 3.3m high ceilings, with wooden paneled walls. The space can be separated with large drapes. All furniture downstairs is moveable. Upstairs there are five Bedrooms off a large gallery around the atrium. Externally we have a south facing front courtyard and a rear garden with a water feature and lawn.
A NOTE FROM THE OWNER
“I’m a commercial photographer so I’m often renting location houses, we’re flexible in terms of how the house is used.”



