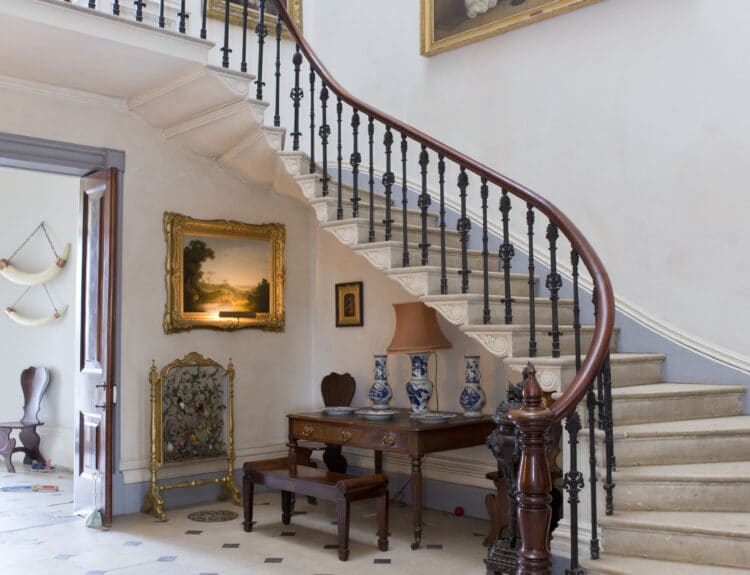Converted brick cow shed from 1850s – ground floor has a large open plan living room, dining & kitchen area with large French Crittall doors opening onto the garden from the kitchen and living areas.
There is a stone floor running throughout leading through to the snug and a downstairs double bedroom and bathroom. The bedroom has French Crittall style doors leading onto a private terrace. Farmhouse interiors have exposed brick, wood clad wall and exposed oak trusses.
Boot room & downstairs wc.
2 metal & oak staircases lead to 2 large bedrooms each with their own bathrooms.
Master bedroom with walk in wardrobe and super-king size bed. Sliding barn door to bathroom with walk in shower and bath.
Second bedroom has superking bed, sliding barn door to shower room with walk in shower.
Neutral colour scheme in all the bedrooms with pale wool carpets.
Off street parking unrestricted for up to 20 cars and space for HGVs.



