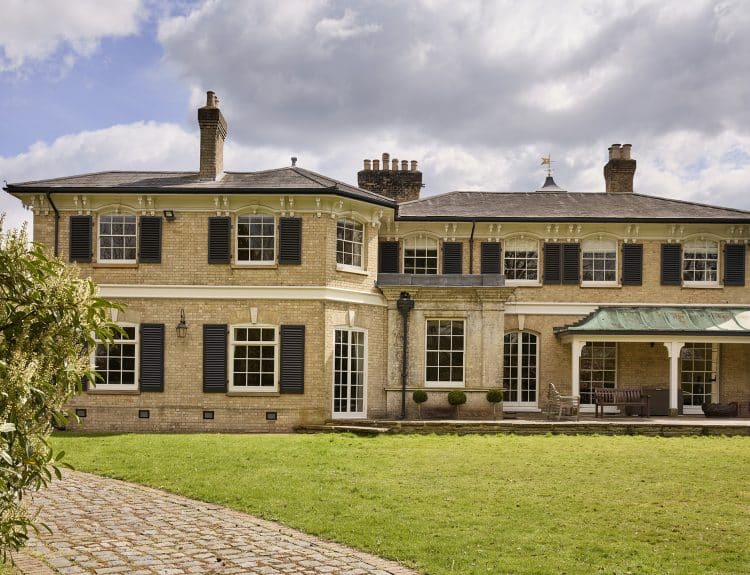Description
The house is a recently renovated and extended Edwardian property. The rear of the property houses a modern open plan kitchen/ lounge and dining area with exposed steel beams and large sliding glass patio doors that lead to the garden.
Just off the main extension, there is also a utility room with a dog shower, and a WC. The house has four bedrooms, one of which is in a large converted loft, two of the bedrooms have an en-suite and the loft also houses an office with a large architectural triangular window.
Downstairs at the front of the property, there is a double reception room with arch and double sliding doors into the hall. The garden is around 70ft long, with a patio area and lawn.



