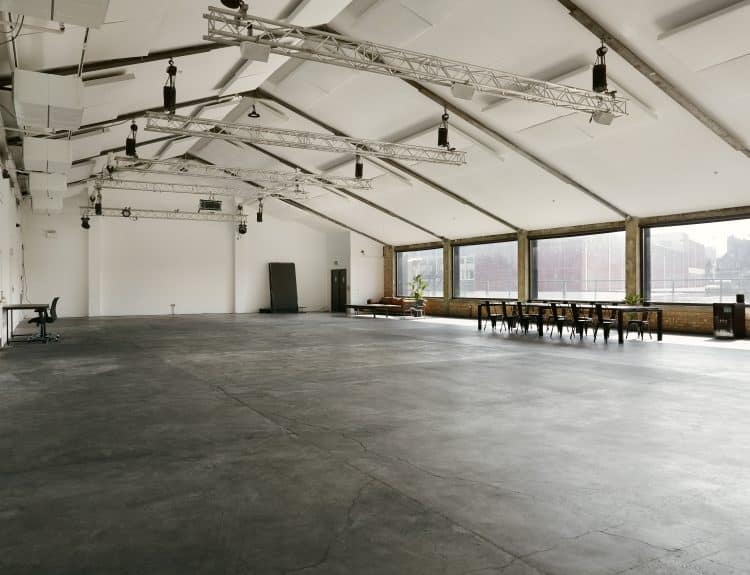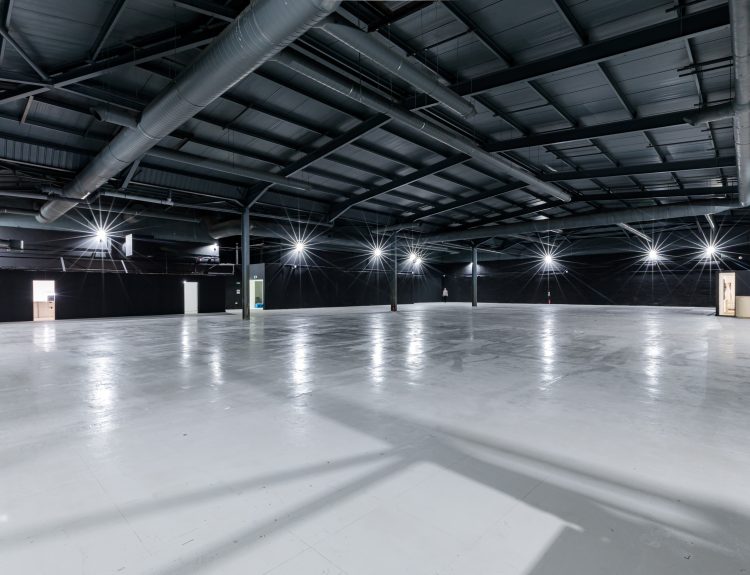Description
S4 comprises 4,000 sqft of event space in this former warehouse. The space benefits from one side of windows, allowing for lots of natural light and is characterised by heavy industrial piping, exposed and distressed walls, and an unpolished concrete floor.
The space is one of the main access rooms for the second floor. S4 is adjoined by rooms S2, S3 and S5, to make up 30,000sqft of event space on a single floor. S4 is excellently suited for exhibitions, filming and photo shoots, music videos, networking events and trade shows.
Capacity is 320 for the entire second floor of the building at any one time.
Power – 1 x 63A 3 Phase C Form Socket.
Twin 13A Sockets throughout.



