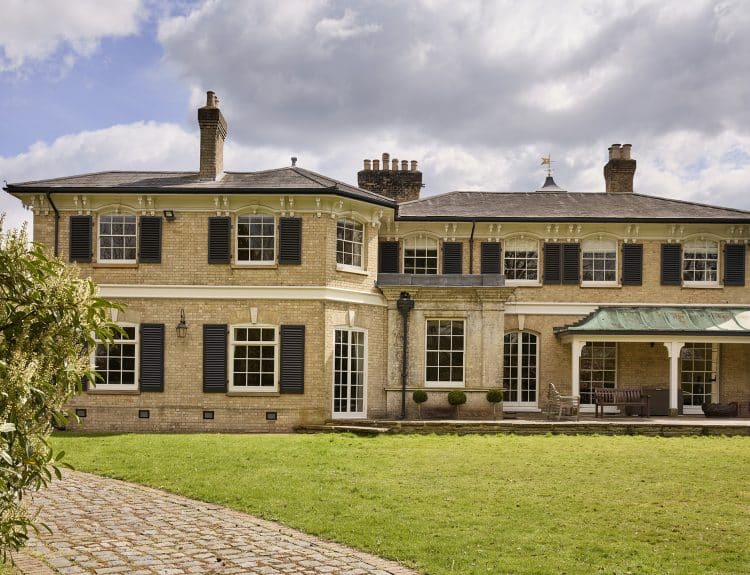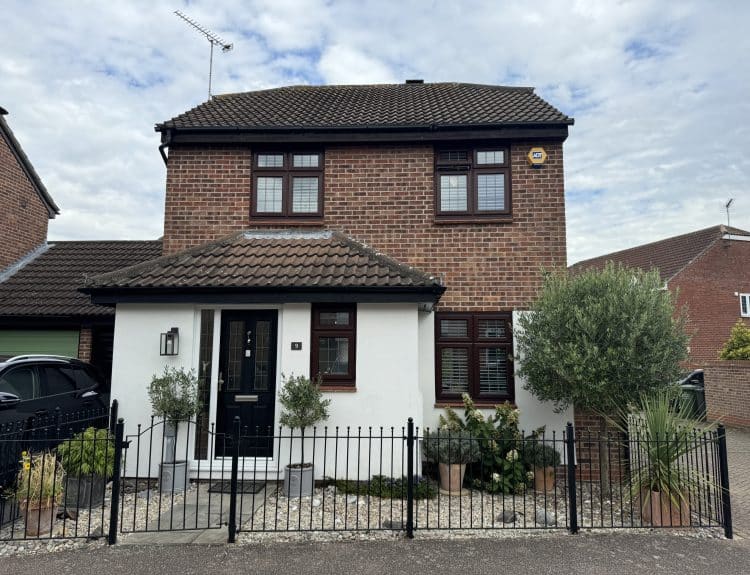An attractive double fronted Victorian location home with the benefit of multiple shoot options. With the additional benefits of being well located, bright and spacious.
The wide entrance hall has a herringbone parquet floor and tall paneled doors to a snug on one side and sitting room on the other. The snug is the smaller of the two rooms and completely separate from the rest of ground floor living spaces. The sitting room has a black slate fireplace and is open to the family room and kitchen diner which occupies the rear of the house.
At the end of the hall is the boot room, laundry room and w.c, and crittall style doors which open into the kitchen, dining and family room. Wide sliding doors open out to the terrace and the mature landscaped garden. The kitchen is a contemporary design with a large granite countertop and induction hob positioned within the island.
The upper floors consist of an attractive balcony, at the front of the property, spacious landings, four bedrooms and two studies. There are three bathrooms in total and the primary bedroom has an en-suite bathroom and dressing area.
The rear garden is a good size and has mature planting.



