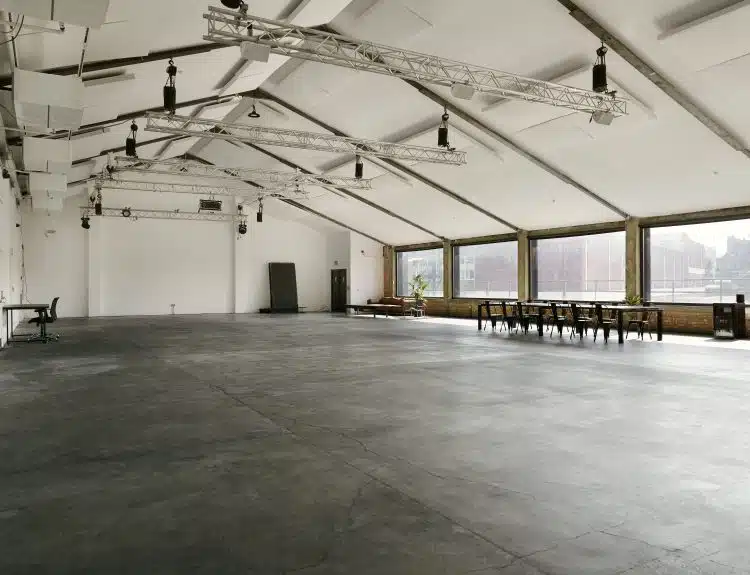– 19,000ft sq warehouse– 70 car parking spaces available for unit base- 6.2m height at apex, 5m underside of eaves- 43m x 19m clear build space with no pillars- Roller shutter access to drive onto set- 3 phase power with multiple commando sockets
STUDIOS
Studio One | 13,000sq ft, 43 x 30m with 43 x 19m of clear build space unobstructed by pillars 6.2m clear height at apex and 5m at lowest point
Studio Two | 2,500sq ft, 25 x 10m with mezzanine of 2,500sq ft currently with racking shelving but can be cleared for a long-term bookings
ADDITIONAL SPACE
Dressing Rooms | Two 4 x 3m private dressing rooms and one common room of 4 x 7.5m
Toilets | Male and female toilets with disabled toilet access
Lounge | Occasional seating, coffee machine, water fountain and fridge
TECHNICAL
3 phase power – multiple commando sockets on both sides of the studio
Roller shutter access enabling vehicles to drive directly onto set
5m scaffold tower on wheels can be made available on site. No other equipment hire is provided by Proposition
Fully blacked out ceilings
PARKING
20 car parking spaces allocated to every studio rental
50 further car parking spaces available for rent as a unit base.
– All available for parking trailers for costume, props and welfare units. Hidden from street view by hoarding surrounding the perimeter of the premisesBest wishes


